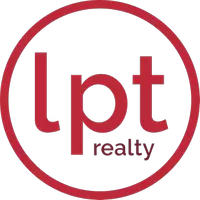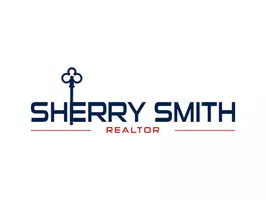$945,000
$975,000
3.1%For more information regarding the value of a property, please contact us for a free consultation.
3 Beds
3 Baths
3,120 SqFt
SOLD DATE : 09/09/2022
Key Details
Sold Price $945,000
Property Type Single Family Home
Sub Type Single Family Residence
Listing Status Sold
Purchase Type For Sale
Square Footage 3,120 sqft
Price per Sqft $302
Subdivision Heart Of Belleair
MLS Listing ID U8171987
Sold Date 09/09/22
Bedrooms 3
Full Baths 3
Construction Status Financing,Inspections
HOA Y/N No
Originating Board Stellar MLS
Year Built 1973
Annual Tax Amount $5,202
Lot Size 0.320 Acres
Acres 0.32
Lot Dimensions 100x140
Property Description
Beautiful Belleair! This well-designed custom home's superb location in the heart of Belleair is just 2 blocks from the Pelican Golf Club, and a short walk to Hallet Park overlooking the Intra Coastal Waterway. Many special features enhance the gracious interior: crown moldings, chair rails, floor to ceiling windows, built-in cabinetry and fireplace. From the welcoming front entrance, there is a natural flow of rooms with French doors opening from the Living Room, Family Room and Master Suite into the cheerful and spacious Sunroom. The paneled Den could serve as the 4th bedroom. The large, paneled Family Room is ideal for informal gatherings. The Master Suite includes a cozy Sitting Area. Enjoy the outdoors from the appealing trellised patio. The large lot accommodates a circular driveway and provides ample space for a pool.
Location
State FL
County Pinellas
Community Heart Of Belleair
Zoning RES
Rooms
Other Rooms Den/Library/Office, Family Room, Formal Dining Room Separate, Formal Living Room Separate, Inside Utility
Interior
Interior Features Ceiling Fans(s), Chair Rail, Crown Molding, Eat-in Kitchen, Solid Surface Counters, Thermostat, Window Treatments
Heating Central, Electric
Cooling Central Air, Other
Flooring Carpet, Parquet, Tile
Fireplaces Type Family Room, Wood Burning
Fireplace true
Appliance Dishwasher, Disposal, Dryer, Gas Water Heater, Microwave, Range, Refrigerator, Washer
Laundry Laundry Room
Exterior
Exterior Feature French Doors, Irrigation System, Sidewalk
Parking Features Circular Driveway, Garage Door Opener
Garage Spaces 2.0
Community Features Deed Restrictions, Park, Sidewalks
Utilities Available Natural Gas Available, Natural Gas Connected, Public, Sewer Connected, Street Lights
Roof Type Other
Porch Covered, Patio
Attached Garage true
Garage true
Private Pool No
Building
Lot Description City Limits, Near Golf Course, Sidewalk
Story 1
Entry Level One
Foundation Slab
Lot Size Range 1/4 to less than 1/2
Sewer Public Sewer
Water Public
Architectural Style Custom
Structure Type Block, Stucco
New Construction false
Construction Status Financing,Inspections
Others
Senior Community No
Ownership Fee Simple
Acceptable Financing Cash, Conventional
Listing Terms Cash, Conventional
Special Listing Condition None
Read Less Info
Want to know what your home might be worth? Contact us for a FREE valuation!

Our team is ready to help you sell your home for the highest possible price ASAP

© 2025 My Florida Regional MLS DBA Stellar MLS. All Rights Reserved.
Bought with COLDWELL BANKER REALTY
Find out why customers are choosing LPT Realty to meet their real estate needs







